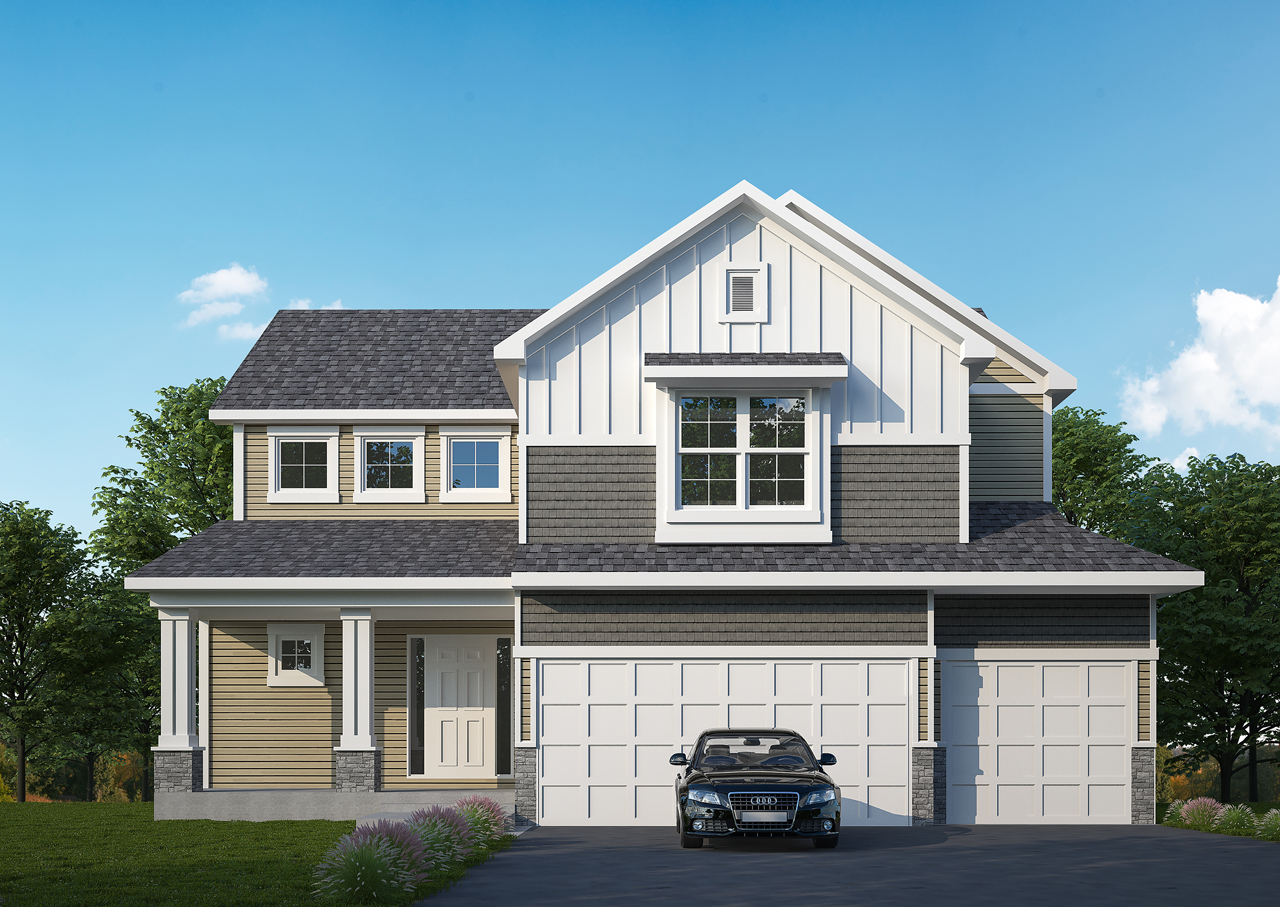

Welcome to the Crosby, Donnay Homes’ new two-story floor plan. Come see why Donnay Homes offers you “More Home For Your Money”.
The Crosby features a large kitchen with a center island. The great room was designed to meet all of your family entertaining desires. Make sure to ask about the optional gas fireplace; many finish treatments are available. The great room allows you a place gather together to relax. The main floor laundry room and 1/2 bath round out the first floor.