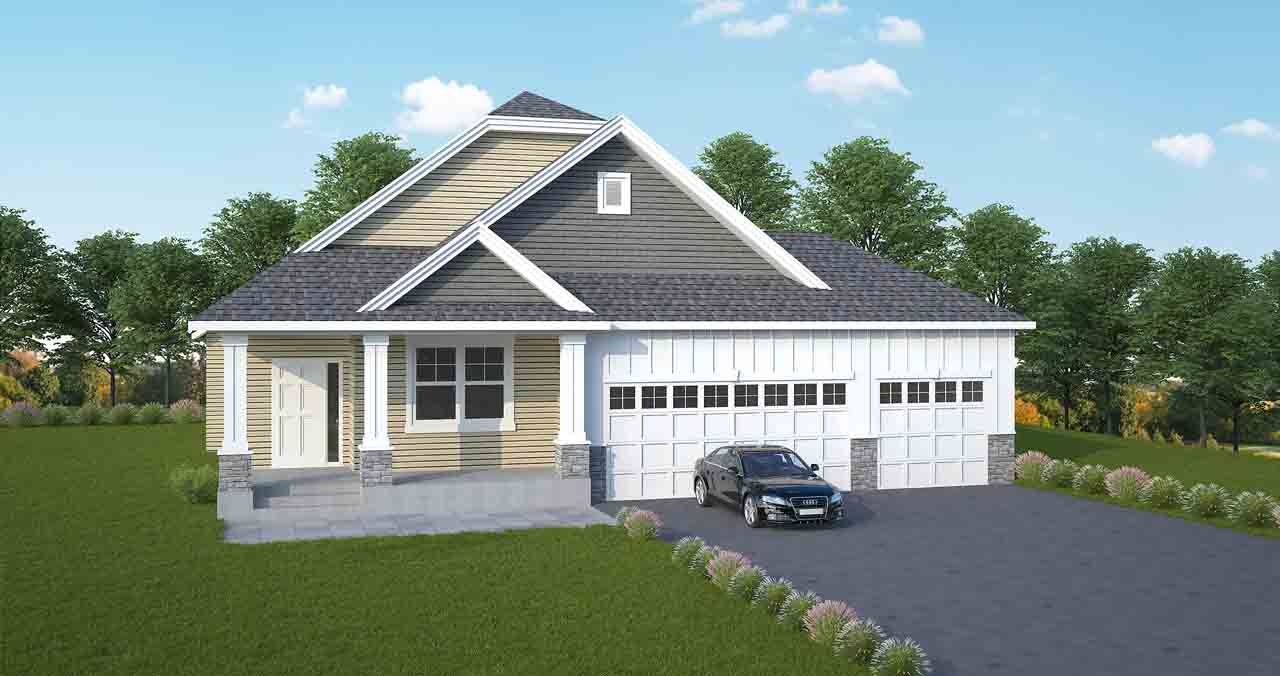

Donnay Homes presents distinguished one level, walkout living.
Donnay Homes, “More Home for your Money”
Stylish front entry, large front porch with three-car garage. Volume, 10' ceilings throughout the expansive Great Room. Spacious Den boasts double french doors. Can also be finished as a second main floor bedroom. The Kitchen Island overlooks the fireplace and entertainment center and enjoys a large walk-in pantry. Master Bedroom benefits from a large walk-in closet and luxurious Master Bath with Optional Whirlpool. A generous Laundry completes this well-appointed Main Floor.